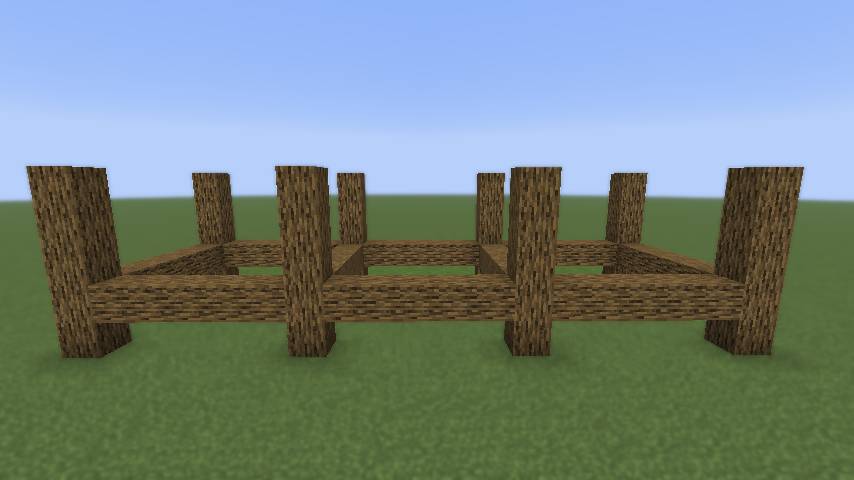
Part of my Minecraft reference architecture series.
One step up from a plain oak plank box, but still cheap and simple. Versatile interior layout options, with a spacious five-wide and three-high enclosed and fully lit space. Uses materials efficiently, and looks decent even if built out of plain wood. The design is cheap enough that its materials can be carried in as few as three inventory slots (for a three-segment one-block-raised building built out of logs and planks with no color variation and completely filled-in plank walls: 90+42+19+32=183=128+55, frame/roof/floor/walls).
This page will have small calculators to help you calculate the size and material usage of this design.

The design is based on segments that enclose a 5-by-5 space. The framework of the design has vertical posts set up with five blocks between them, such that every sixth block will be a post. The design allows chaining of these segments in one direction (along one axis), producing a long, straight building. The building's footprint is thus 7 blocks deep and 6n+1 blocks long, n being the number of segments. (So a single-segment building is 7-by-7, two segments is 7-by-13, three segments is 7-by-19.)
My preference is to have the roof overhang the building on all sides by one block. This leads to the total seen-from-above footprint of the house being 9 blocks deep and 6n+3 blocks long, with the overhang. (So with one segment the building will be 9-by-9, with two it will be 9-by-15, with three it will be 9-by-21.)
The floor layer is surrounded by the same material as the posts, in a grid of beams between the posts that encloses 5-by-5 spaces, and will be filled in later with a floor covering. The vertical posts rise three blocks above the floor layer. The design allows the building to be raised up above the ground, just by extending the vertical posts down to meet the ground. This is an aesthetic choice and is optional. (I like to use the posts if the building is on a slight hill.)
There will be 2n+2 vertical posts in an n-segment building, and these vertical posts will require at least 8n+8 blocks, when the floor is flat on the ground; if the floor is uniformly raised by one block, these posts will require 10n+10 blocks. The floor beams require 15n+5 blocks.
Material usage for this framework:
The floor is enclosed by the floor beams connected to the vertical posts. Each segment has a 5-by-5 floor, for 25 blocks of material usage. An n-segment building thus needs 25n blocks to cover the floor. If the floor will be covered by planks, the formula for the required number of logs to craft enough planks is ⌈6.25n⌉.
For plank floors, it is rather annoying that the floor area isn't divisible by 4, but I have nevertheless found that a 5-by-5 floor layout is preferable to 4-by-4 or 6-by-6. I also don't suggest replacing the center block of the floor with a lighting block or other decorative block, but to just deal with the one leftover plank.
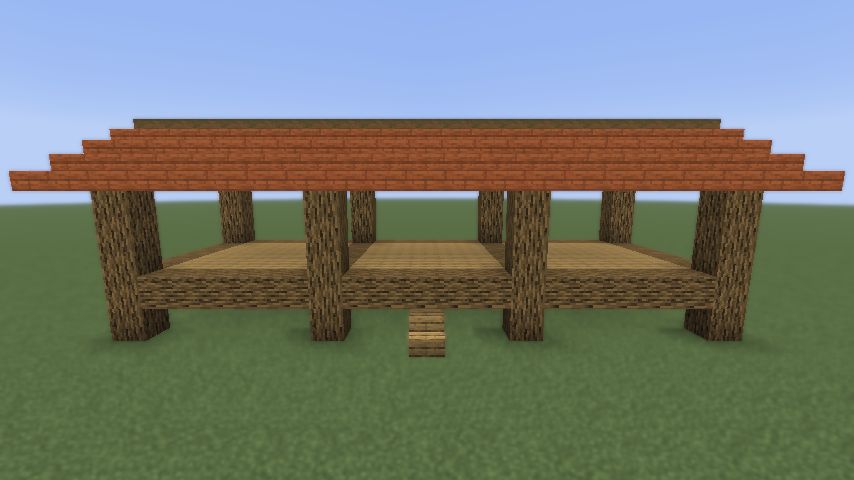
The New Standard Longhouse has a shallow gable roof built out of slabs. The standard design has the roof overhang the walls by one block, and the calculators below will reflect this practice. The roof is 9 blocks wide and 6n+3 blocks long, for an n-segment building.
The vertical posts have a layer of slabs resting directly on them. From here, the slabs will rise up a half-block at a time up to the peak. The peak is two blocks higher than the top of the vertical posts.
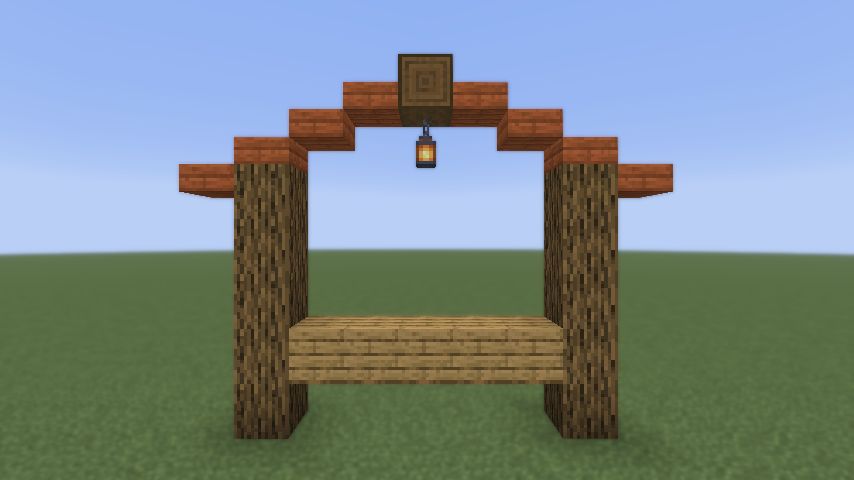
It is optional to replace the line of slabs at the peak with a beam of solid blocks; this is an aesthetic choice. (I like to have logs of a naturally tall tree, such as jungle or spurce, as the peak.) Having the middle of the roof be a solid block does allow for a very efficient lighting solution: a torch, hung from the roof beam (with three blocks of empty space under the lantern), will illuminate a 5-by-5 segment to a light level of at least 8, and if every segment has lanterns hung like that, the whole interior will have a light level of at least 7 (with the darkest spots on the floor next to the vertical posts).
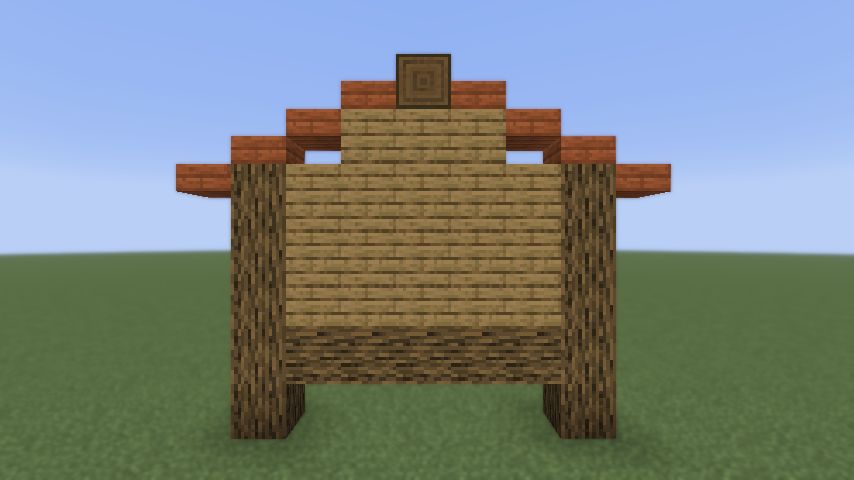
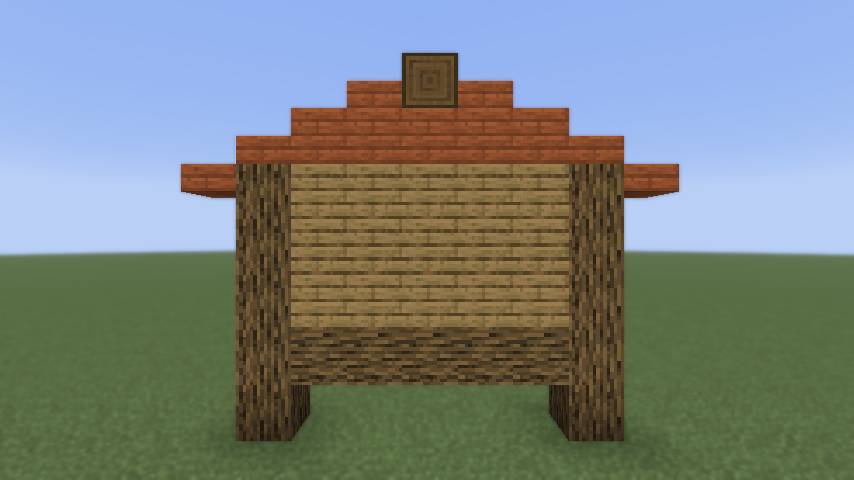
Two of the lines of slabs will leave a small hole between the slab and the end wall of the building. This hole can either be left as-is, or, depending on material choice, the slab can be replaced with a solid block of the same color (or a double-slab). The calculator for roof material usage below has options for subtracting these four slabs from the calculation.
The filling of the walls is left to the builder's preferences and the needed use for the building. The long-axis walls have an area of 15 blocks, while the end walls have an area of 18 blocks (plus two half-blocks under the slabs, see the roof section, so up to 20 blocks if you don't craft slabs for those corners and use wall blocks instead, or 19 if you recycle the two slabs into one double-slab wall block).